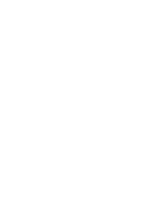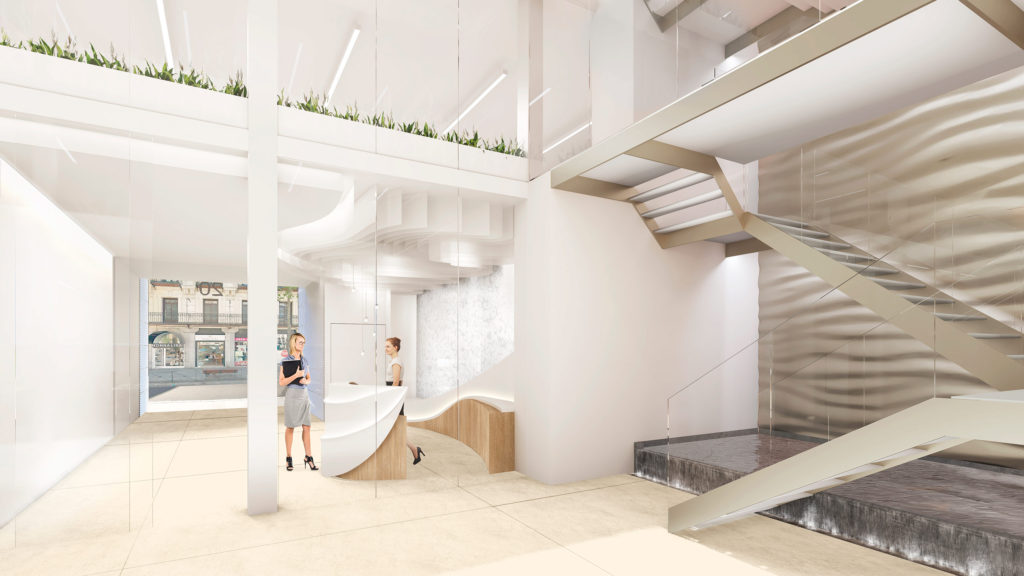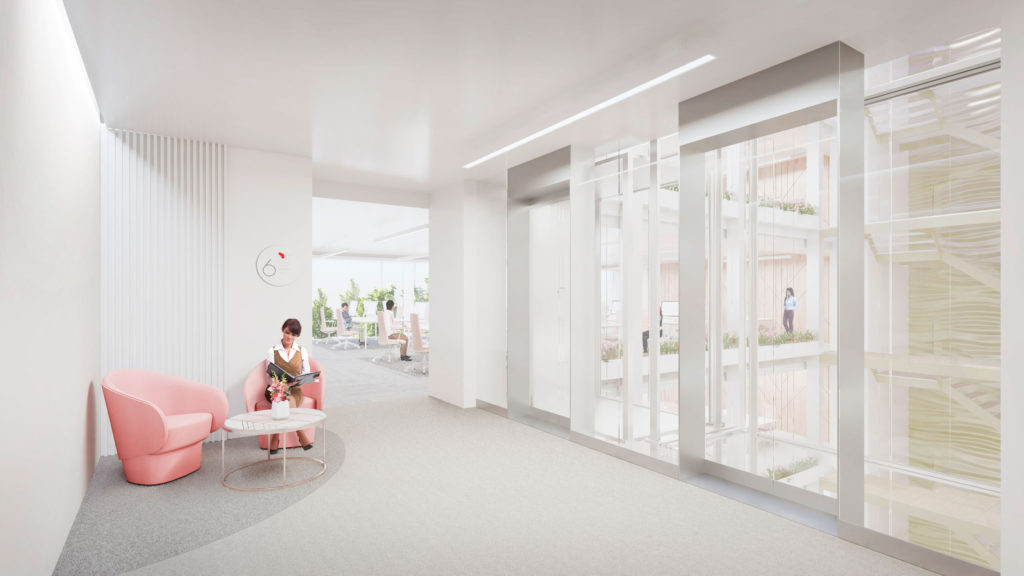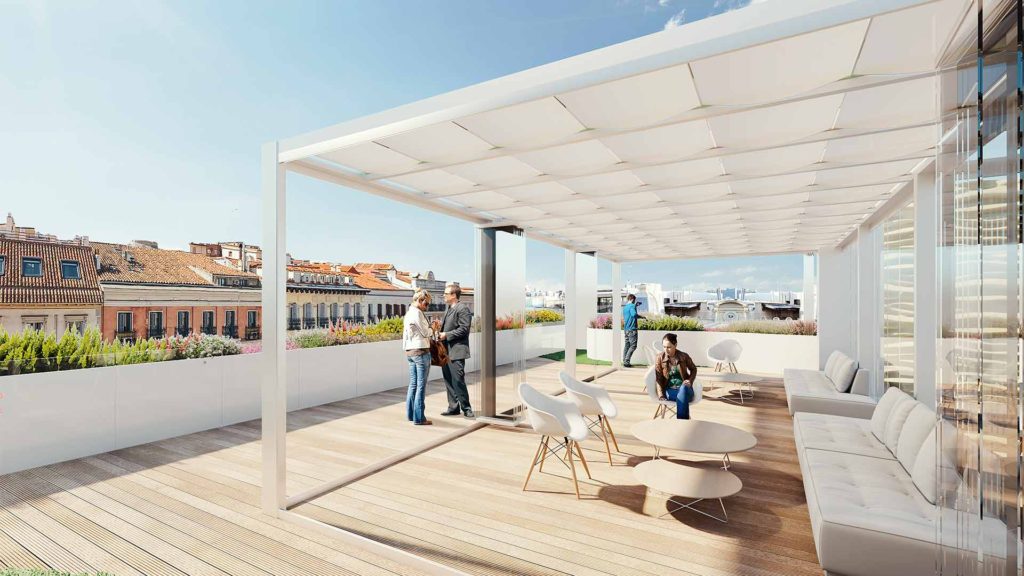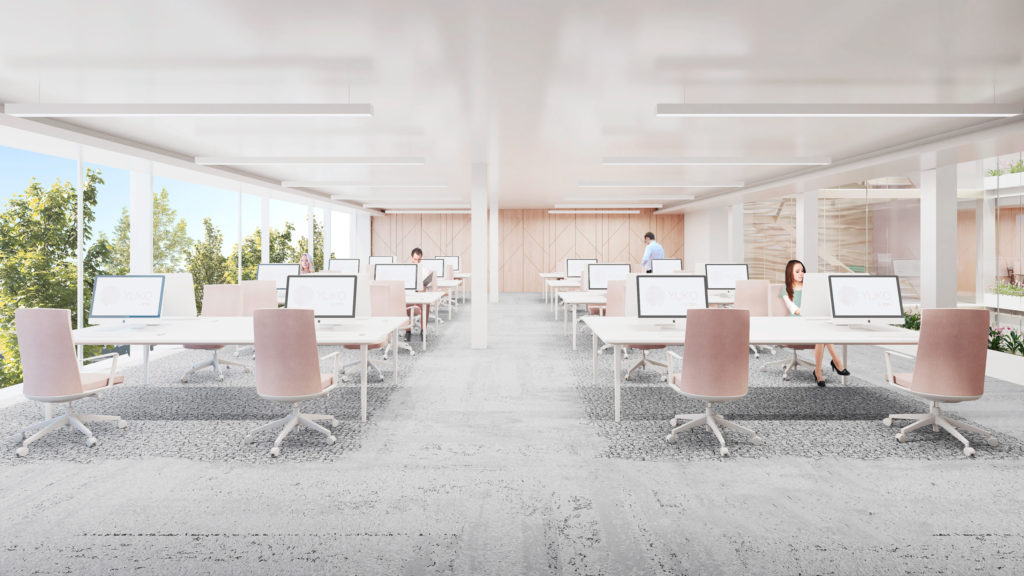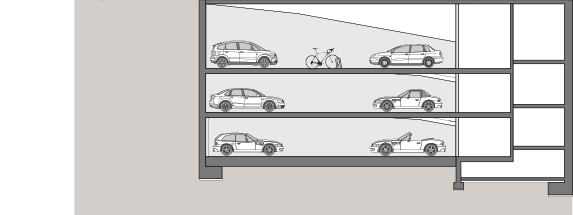1 min.
3 min.
1 min.
14 min.
Parking spaces
Electric vehicle charging points
Bicycle parking spaces
Total lettable area
2.961,63 sqm
Nº of floors
8 floors + top floor
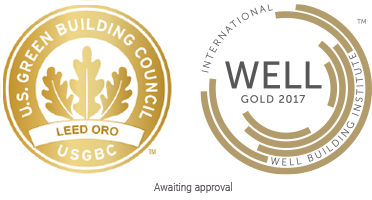
Typical floor layout
369,36 sqm
Terrace + Garden
135,59 sqm
Maximum occupancy
375-430 people
Occupancy rate
1 people/ 6 sqm
1 min.
3 min.
1 min.
14 min.
Parking spaces
Electric vehicle charging points
Bicycle parking spaces
Parking spaces
Electric vehicle charging points
Bicycle parking spaces
Total lettable area
2.961,63 sqm
Nº of floors
8 floors + top floor
Typical floor layout
369,36 sqm
Terrace + Garden
135,59 sqm
Maximum occupancy
375-430 people
Occupancy rate
1 people/ 6 sqm

Features Technic

Sole-use office property

Computerised property management
Curtain wall façade

Raised technical flooring for cabling

Open-plan floors, divisible into modules and flexible partitions

Two lift cores with panoramic views
State-of-the-art LED lighting

VRV HVAC system

Light-filled central courtyard

Access control system

Lobby featuring a unique piece of artwork

Landscaped roof terrace










Services


On-site maintenance service








Vending machines



Customised open-building service platform

Recycling service

Defibrillator.

CCTV at entrance and in outdoor areas

Piped music

Vending machines

On-site maintenance service

Fiber optics
24h support team

Custom scented property

Private indoor parking with access control. 20 spaces

Changing rooms with showers

Concierge service
Areas & Floor Plans
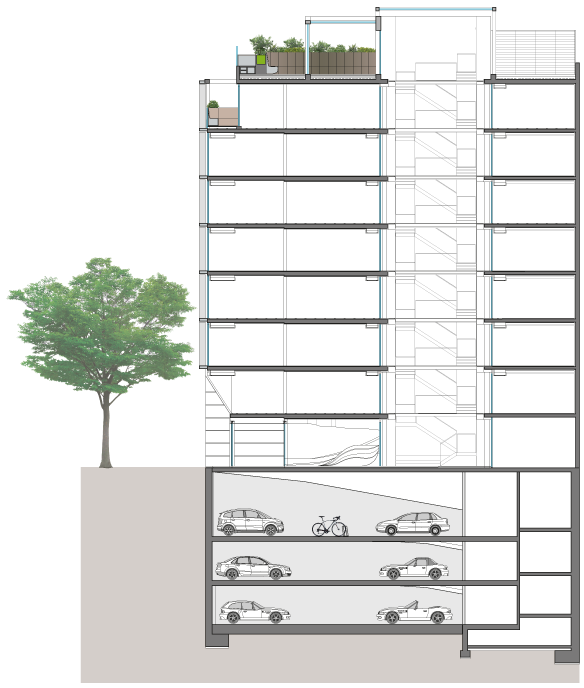
| Floor | Total sup. lettable (sqm) |
|---|---|
| Top Floor / Terrace |
79,05 99,80 |
| Seventh Floor/ Terrace |
323,36 35,79 |
| Sixth Floor | 367,28 |
| Fifth Floor | 368,16 |
| Fourth Floor | 369,36 |
| Third Floor | 369,36 |
| Second Floor | 369,36 |
| First Floor | 356,44 |
| Entrance Floor | 223,66 |
| Basement -1/-2/-3 20 parking spaces |
|
| Total lettable area | 2.961,63 sqm |
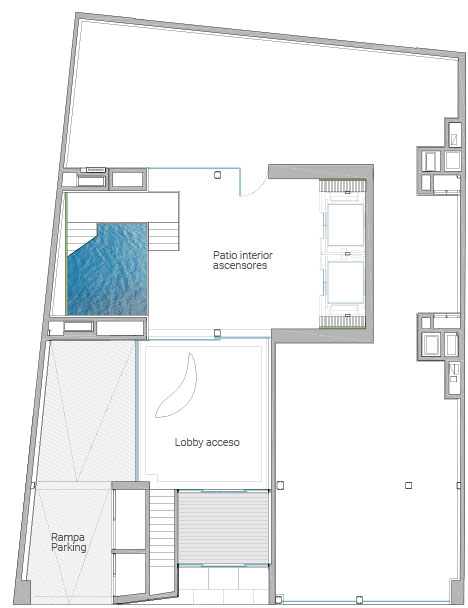
| Floor | Total sup. lettable (sqm) |
|---|---|
| Top Floor / Terrace |
79,05 99,80 |
| Seventh Floor/ Terrace |
323,36 35,79 |
| Sixth Floor | 367,28 |
| Fifth Floor | 368,16 |
| Fourth Floor | 369,36 |
| Third Floor | 369,36 |
| Second Floor | 369,36 |
| First Floor | 356,44 |
| Entrance Floor | 223,66 |
| Basement -1/-2/-3 20 parking spaces |
|
| Total lettable area | 2.961,63 sqm |

